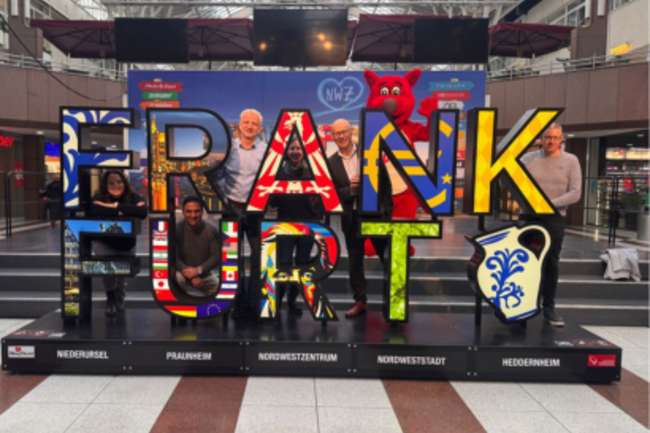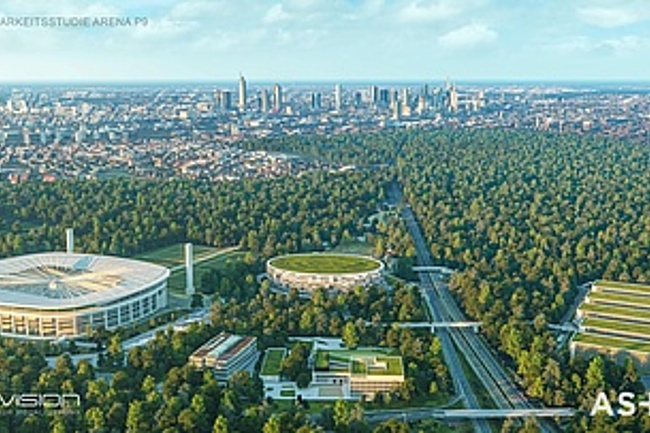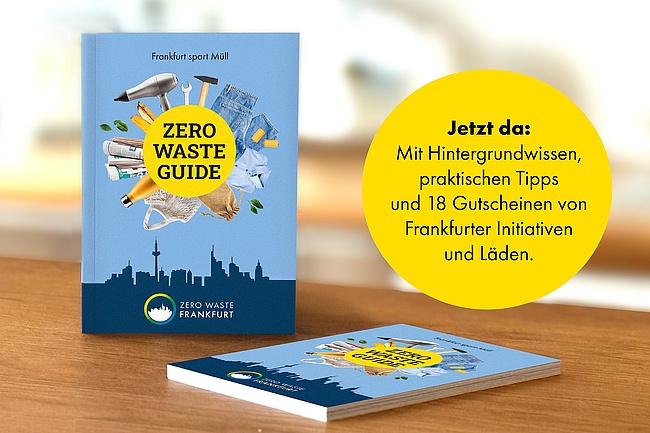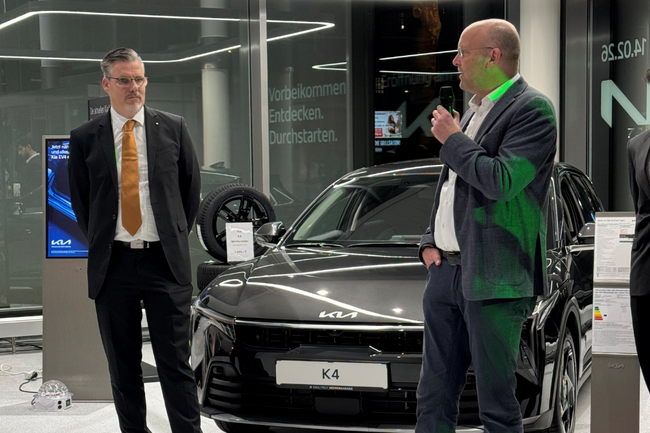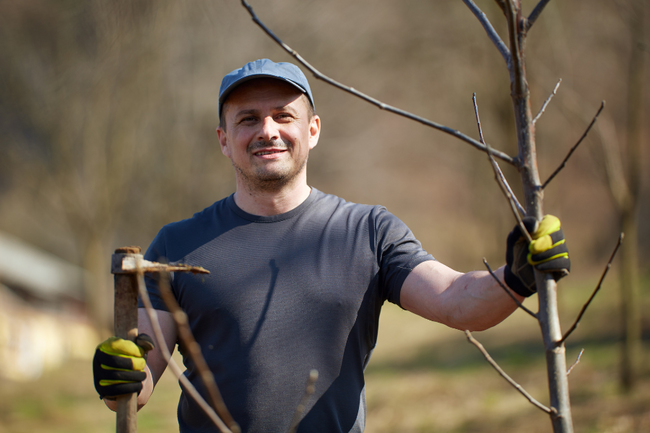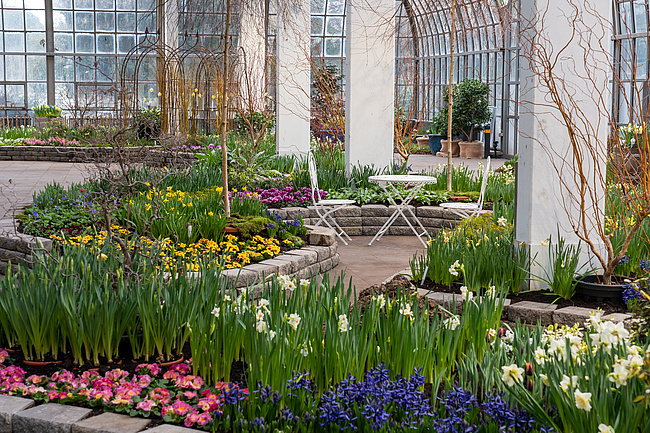Student competition winter semester 2018/2019
(ffm) The Frankfurt Zoo would like to expand its gastronomic offer for both its visitors and its own employees. Students of the Department of Architecture of the Frankfurt University of Applied Sciences and the RhineMain University of Applied Sciences were given the task by the Office for Building and Real Estate (ABI) of the City of Frankfurt at the beginning of the winter semester 2018/2019 to develop designs for a new zoo gastronomy. The most important requirement: the new restaurant should have a clear thematic and atmospheric reference to the zoo.
"When visiting the zoo, the service and the gastronomic offer are decisive for the quality of the stay in addition to the animal experience. Every year, the zoo welcomes around 900,000 visitors of all ages and income groups. They all appreciate a qualitatively appealing gastronomic offer that can be used in a relaxed atmosphere and with reference to the unique location at Frankfurt Zoo. This need was taken up by the students of the Department of Architecture of the Frankfurt University of Applied Sciences and the RhineMain University of Applied Sciences and implemented in an inspiring, practical and innovative way. I would like to express my sincere thanks for the successful design proposals," said Ina Hartwig, Head of the Department of Culture and Science.
The new gastronomic facility is located next to the playground. "The development of a contemporary catering facility in a central location at the Zoo is a first step in our efforts to optimize our service offerings. I thank the Office of Building and Real Estate, the students, and the supervising faculty for their dedicated and professional support along the way," said Zoo Director Miguel Casares.
A 130-square-meter guest room with a small bar and a vestibule was specified as the spatial program - possibly two-story - a kitchen, an outbuilding, a terrace and a service yard with direct access to the adjacent street.
The result is impressive and unusual work. The five winning designs as well as other works will be presented in a small exhibition at the Zoo School. The exhibition can be seen from 7 to 9 June 2019 (Friday, 1 to 4 p.m., Saturday and Sunday both 11 a.m. to 3 p.m.) at the Zoo School.








