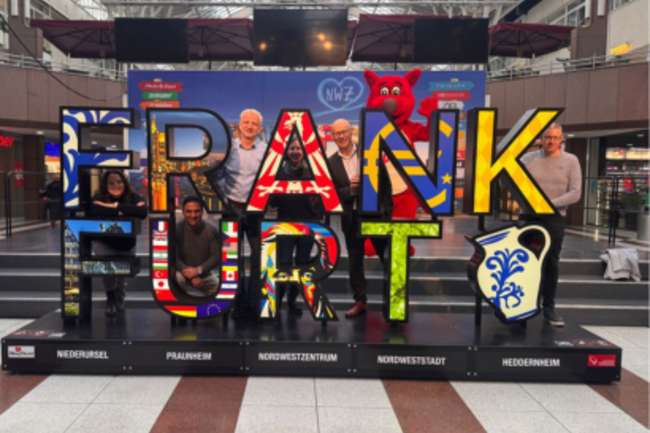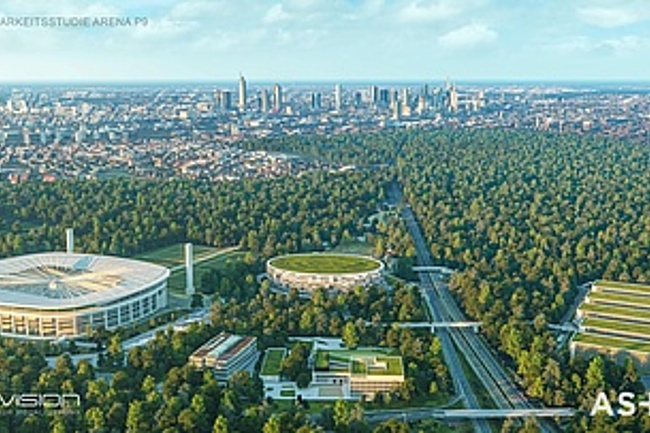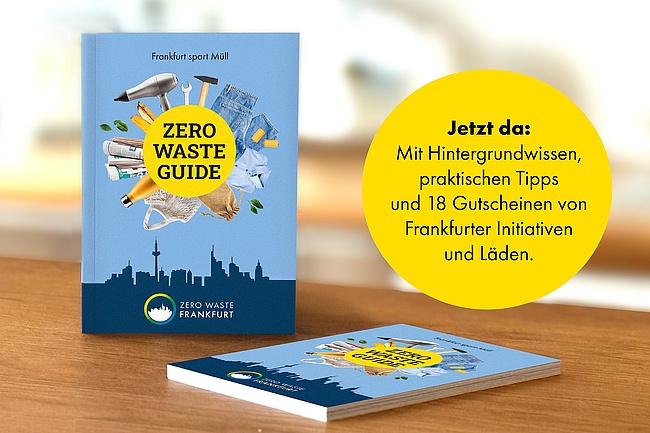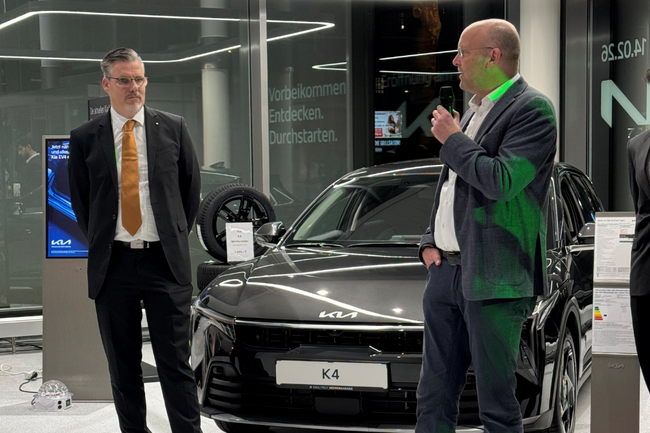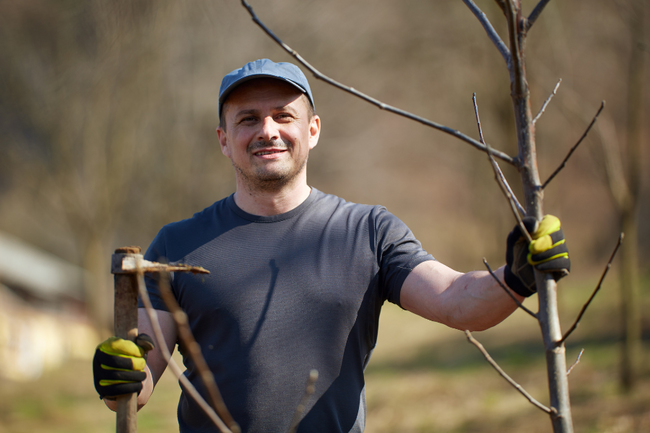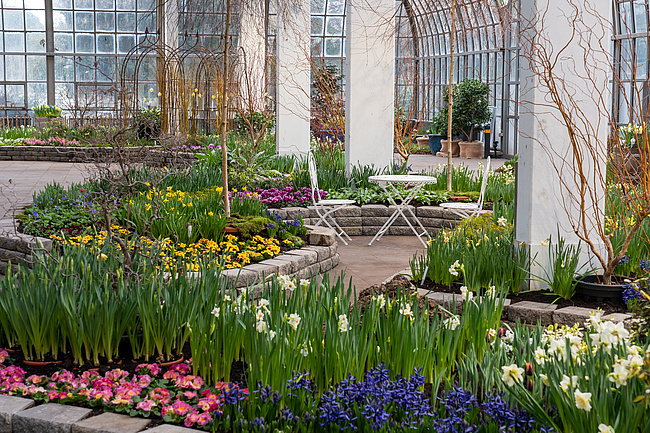As we previously told you, a children's and youth theater is to be built here as part of the renovation of the Zoogesellschaftshaus, bringing even more cultural offerings for young people to the Main metropolis. Now the plans for the theater are taking more concrete shape. Last Wednesday, July 7, three designs submitted for an architectural competition were awarded prizes. Seventeen renowned architectural firms from Germany and abroad took part. The jury's decision for the winning design fell on the office Ortner & Ortner Baukunst Gesellschaft von Architekten from Berlin, second place went to the office Hascher Jehle Assoziierte from Berlin and third place was awarded to karlundp Gesellschaft von Architekten from Munich.
"The award-winning designs show in which space, in which atmosphere and in which creative environment many Frankfurt children will have their first experiences with the world of theatre in the future. Experiences that often shape a young person's access to culture for the rest of their lives," said Ina Hartwig, Head of the Department of Culture. "It is a big step for the artists who will be offered a wonderful stage for their skills here in the future. And both the future ensemble of an independent children's theater, as well as the many existing groups of the independent scene, which will also have this house at their disposal."
Great interest in the competition
The initiators of the competition were particularly pleased that it met with such great interest. The task for the participants was to accommodate the needs of the users, the children's theatre and the zoo, in the zoo society building, which has limited space, and to combine this with the necessary increase in the height of the building, taking into account the requirements of the protection of historical monuments. The theatre is based on the principle of an open house, the heart of which is the large theatre hall for up to 450 spectators. It can be divided into two smaller halls. The rooms can be used multifunctionally, there are no fixed directions of play, scene areas and audience areas. Movable grandstand elements allow the design to be adapted to artistic requirements. This was not an easy task, but in the opinion of the jury it was very well implemented in the winning designs. The jury, consisting of architects, theatre experts and representatives of politics and culture, met under the chairmanship of architect Anett-Maud Joppien from Dietz-Joppien Architekten.
Out of 17 submitted designs, the jury selected the office Ortner & Ortner Baukunst Gesellschaft von Architekten with the following reasoning: "The design task posed the question of the building's relationship to, on the one hand, the urban space, and on the other hand, its relationship to the zoo as a green space and park. The authors succeed in finding a convincing answer to this on several levels. In terms of external appearance, the existing building on the south side is sensitively adapted to the old building in keeping with its historical appearance. This creates a U-shaped, solid-looking structure, which is complemented in the direction of the zoo grounds by a light wooden hyrid structure with a filigree steel and glass construction. This forms an atmospherically pleasantly playful filter layer to the zoo grounds, which contrasts the solidity of the old building with a light hand and formulates a wonderful transition to the open-air grounds. From the theatre makers' point of view, all utilisation requirements are realised in this design, such as flexibility and multifunctionality. In sum, the design brilliantly implements the intended goals of open house, flexibility and pleasant child-friendly atmosphere." The well-known and popular front view of the zoo society building will remain as it is in all designs. It is a listed building. The only addition will be a roof structure, as it was before it was destroyed in World War II.
Open house for all
The Zoogesellschaftshaus, which dates back to 1875, has a long history and has always been a place for children and a place for theater. "Many Frankfurters will remember how they themselves approached this building as children. The current design offers the chance to continue writing history and to revive the imposing but urgently in need of renovation building as a cultural venue: As an open house that attracts its audience from the outside," Hartwig explains. In addition, the interlocking with the zoo complex is to be continued: The zoo administration and zoo school will move into new premises in the renovated zoo society house.
Next steps
With the result of the architectural competition, the concrete basis for further planning has now been laid. The next step - after final improvements and optimizations to the winning design - is to begin work on the construction and financing proposal, in which the current structural, technical and artistic specifications will be concretized, refined and incorporated into a solid financial concept. "The Children's and Youth Theatre is enshrined in the new coalition agreement. The project is politically desired, culturally necessary, technically feasible and financially presentable; moreover, the Zoogesellschaftshaus urgently needs to be renovated anyway. Therefore, we will seize this opportunity now," Hartwig concludes.
Exhibition in the Zoogesellschaftshaus
This was a restricted competition with an upstream qualified selection process. The contract will be awarded to one of the prize-winners via a downstream procedure in accordance with the Public Procurement Ordinance for Professional Services (VgV). The competition procedure was carried out by MuseumsBausteine Frankfurt on behalf of the City of Frankfurt and accompanied by BSMF Frankfurt am Main. The winning design will receive prize money of 87,500 euros, second place 52,500 euros and third place 35,000 euros.
All the works can be viewed in the foyer of the Zoogesellschaftshaus, Alfred-Brehm-Platz 16, until 25 July. The exhibition is open Tuesdays to Sundays from 11am to 7pm. The prescribed hygiene and protection measures apply.








