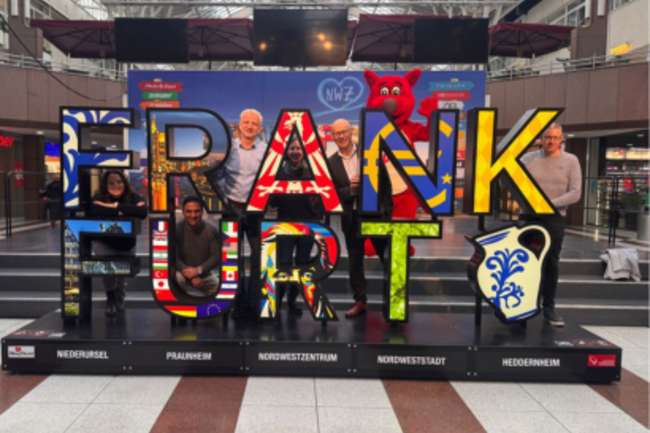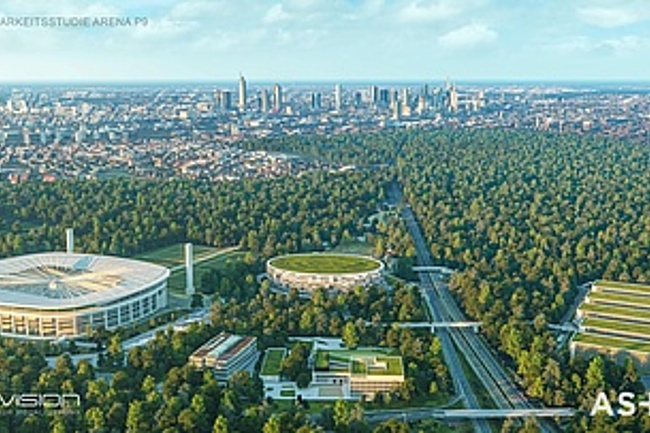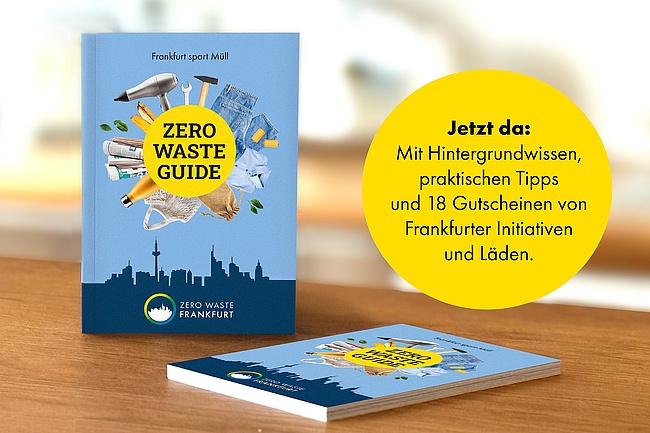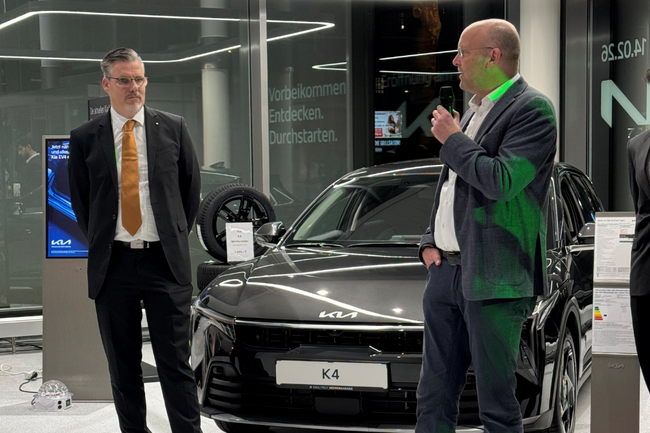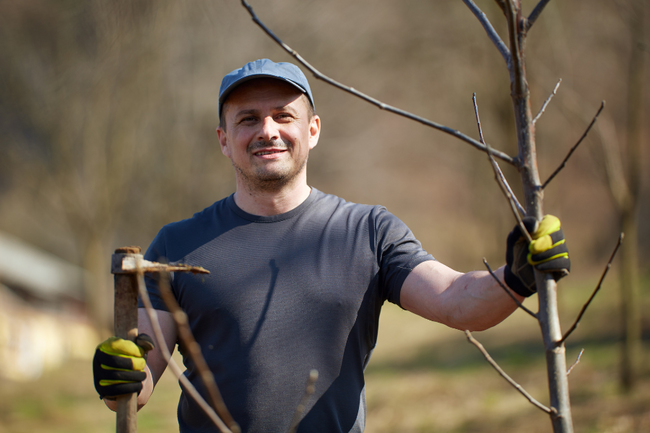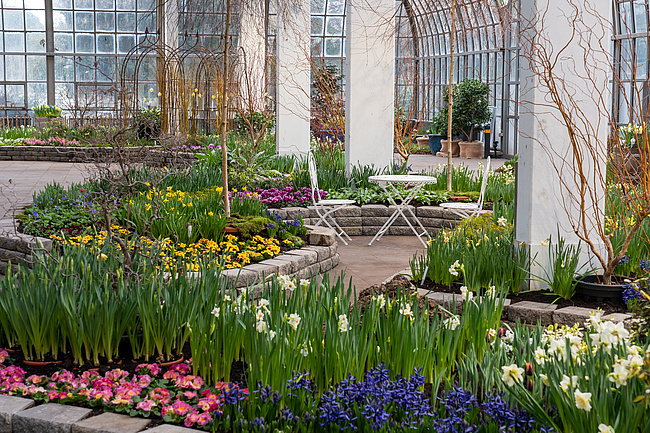The multiple competition for construction site C of the new Schönhof district has been decided. On Tuesday, June 23, 2020, a jury of experts voted in favor of the designs of the offices of Landes & Partner and BGF+ Architekten. Subsidized and privately financed rental apartments, condominiums and a communal, inclusive housing project will be built on the northern construction fields (C1, C2, C3) of the new quarter in Frankfurt-Bockenheim.
The competition area comprises the future residential quarter in the northern part of the Schönhof district, which has been divided into three construction fields C1, C2 and C3. Apartments with a total gross floor area of approximately 43,000 square metres are to be developed there. The site plays a key role in the development of the new quarter, as it mediates between Rödelheimer Landstrasse with its Wilhelminian-style buildings and the park that runs through the entire Schönhof district.
Varied facades and residential courtyards to the park side
.In order to achieve a small-scale and differentiated design on the three building sites, the goal was already agreed in the competition that the jury should select two prize winners. For Mike Josef, head of the planning department of the city of Frankfurt, this approach has proved successful: "The designs are another important building block towards a lively, green quarter. Buildings with different facades are to be constructed along Rödelheimer Landstrasse. This approach is based on the popular Wilhelminian quarters. Four individual buildings will be constructed facing the park. In addition to subsidized apartments, an inclusive housing project with a community hall that can also be used by the neighborhood will be built here. It's good that it was stipulated in advance that several architects should plan in the area, thus creating a diversity of architecture." One of the stipulations of the competition was that the development be structured towards the park side by residential courtyards, which are designed to be close to nature and integrated into the public green zone.
Subsidized rental apartments and inclusive housing project
.The building site C1 is owned by the Nassauische Heimstätte Wohnungs- und Entwicklungsgesellschaft mbH, here the design of the Frankfurt architectural office Landes & Partner will be implemented. On the one hand, rental apartments are planned, the subsidized share of which will be 55 percent. In addition, a communal, inclusive housing project for people who need support in their daily lives is planned towards the park. They will live there as long as possible in a self-determined manner and together with their families. NHW plans to sell the apartments to a social sponsor or a foundation, which will then implement the concept. "It was important to us that the building should not have the character of a home, but the charm and functions of an attractive apartment building. The winning design achieved that perfectly. We are on the way to developing a diverse quarter for all people - whether old or young and regardless of income," says Dr. Constantin Westphal, Managing Director of the Nassauische Heimstätte I Wohnstadt group of companies.
Condominiums with high residential quality
.Plots C2 and C3, where condominiums will be built, are being developed by Instone Real Estate, a nationwide residential developer that will also build turnkey rental apartments, student housing and a daycare center for NHW in the southeastern part of the neighborhood. Here, the jury decided in favour of the design by Wiesbaden-based architects BGF+. Ralf Werner, COO Rhine-Main of Instone Real Estate Development GmbH, was enthusiastic about the designs and the location: "We are pleased that we were able to convince such renowned offices to participate. The results will give our structures a high architectural diversity and the future residents a high quality of living."
The competition
Five participants were invited to take part in the multiple commissioning around construction field C: BITSCH+BIENSTEIN Architekten PartGmbB and BGF+ Architekten, both from Wiesbaden, as well as Landes & Partner, Meixner Schlüter Wendt Architekten and hillstudio - Hill Stahl Architekten GmbH from Frankfurt. All entries were judged by a panel of expert judges and adjudicators according to their urban design concept, functionality, design quality, and economic viability and sustainability. Architecture professors Jo Eisele from Darmstadt and Rolf Egon Westerheide from Aachen were appointed as expert judges.
The Schönhof Quarter
With the Schönhof Quarter, the two project partners Nassauische Heimstätte | Wohnungs- und Entwicklungsgesellschaft mbH (NHW) and Instone Real Estate Development GmbH are developing a new Frankfurt urban quarter by 2024. Around 2,000 apartments will be built on the site in Frankfurt Bockenheim, along with a primary school with sports hall, five daycare centers, as well as retail and commercial space. Overall, 30 percent of all apartments and around 45 percent of the NHW apartments are subsidized - predominantly according to the first and second subsidy paths.
The center of the new quarter is the Quartiersplatz, which connects the residential quarters to the east and west. An architectural competition was held for the buildings of the new center from October 2018 to February 2019. Two mixed-use building complexes are being created here: While retail with residential use above is planned for the northern part, the complex to the south will combine a primary school with housing for the first time in Frankfurt. From December 2018 to June 2019, the multiple commissioning of the eastern construction fields D and E took place; in addition to apartments, short-term student housing is to be created here in cooperation with the Studentenwerk. From April 2019 to November 2019, multiple commissions were then awarded for the neighbourhood square and the park, which in future will run through the entire quarter like a green ribbon in the middle of the development.
The Schönhof quarter will be certified for sustainability in accordance with the "Urban Quarters Version 2016" usage profile of the German Sustainable Building Council (DGNB). The aim is to achieve gold certification.
You can find all further info at: www.schönhof-viertel.de








