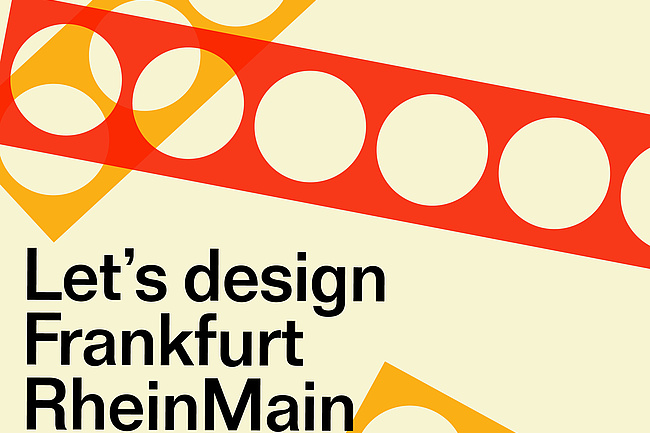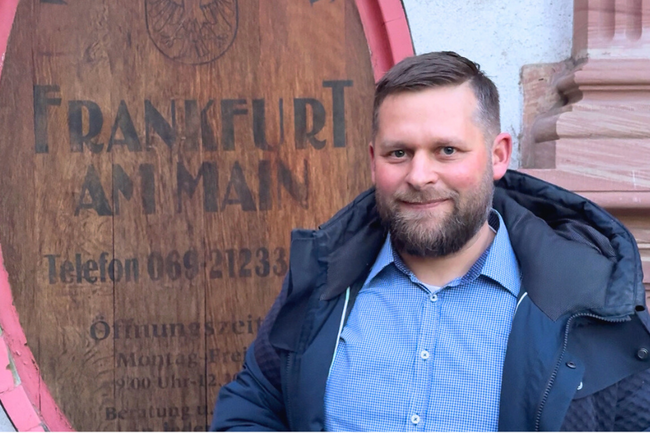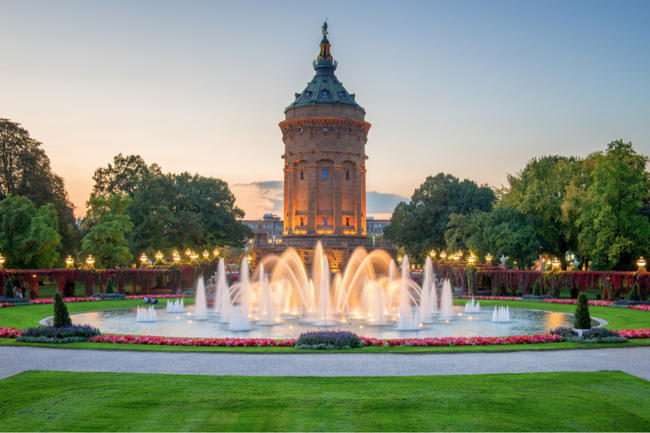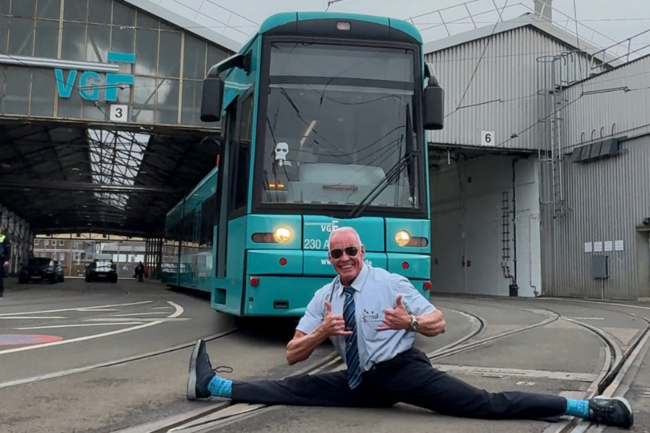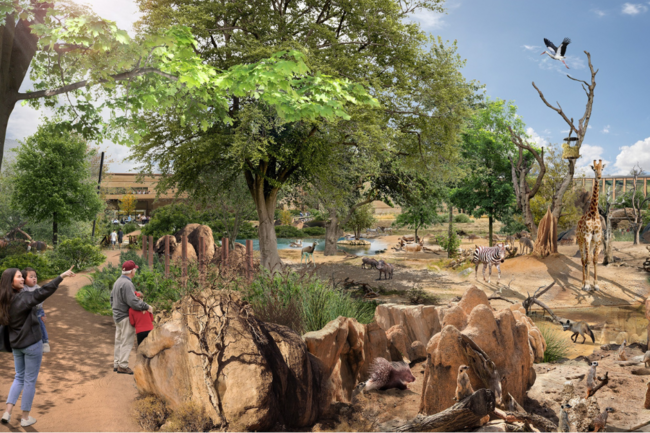(kus) In the center of Frankfurt's banking district, at Mainzer Landstraße 1, the topping-out ceremony for the Marienforum was celebrated on Wednesday, August 9. In line with the construction plan, project developer Pecan Development GmbH will complete the 40-meter-high office building with ten floors and the adjacent Marienplatz by early 2018.
City Councillor Markus Frank not only emphasized the urban development aspects of the new construction project in his speech, but also underlined the importance of the creation of 500 to 700 new jobs on Marieninsel. "The Marienforum and the likewise newly created Marienplatz will not only provide space for sophisticated work, but will also be places where users, visitors and guests from all over the world can meet. We appreciate this approach by the developer as it further contributes to the quality of life in the city."
The Marienforum, with 11,950 square meters of leasable space, is being built as part of the Marieninsel office ensemble. By early 2019, Pecan Development, on behalf of Perella Weinberg Real Estate Fund II LP (PWREF II), will also build the approximately 155-meter-high Marienturm with 45,450 square meters of leasable space on 38 floors.
In his speech, developer Markus Brod, managing partner of Pecan Development, emphasized the power and importance of Frankfurt as a location and the micro-location of the project in particular. "Our intention is to give this strong and further growing metropolis of Frankfurt a concise start with the Marienforum at the beginning of the dynamic Mainzer Landstraße axis." Brod continued, "Our defined goal is called Cultivating Work. For us, this means creating a stimulating working environment with this entire development project on Marieninsel, in which appreciation for the users and their well-being play a decisive role. Through the area concept with its balanced mix of uses, we are creating an urban space that will also be an enrichment for the people of this city and in the immediate vicinity."
City Councillor Markus Frank not only emphasised the urban development aspects of the new building project in his subsequent speech, but also underlined the importance of creating 500 to 700 new jobs on Marieninsel. "The Marienforum and the likewise newly created Marienplatz will not only provide space for sophisticated work, but will also be places where users, visitors and guests from all over the world can meet. We appreciate this approach by the developer, as it further contributes to the quality of life in the city."
The architectural design for the so-called Marieninsel is by Thomas Müller Ivan Reimann Architekten from Berlin, while the public areas of the Marienforum and Marienturm are being designed by Studio Urquiola in Milan, around the renowned designer Patricia Urquiola. For the first time, the internationally sought-after interior designer could be inspired for the realization of an office property in the German-speaking area.
The Marienforum opens with a two-storey Entrée at Mainzer Landstraße 1, another access will be created at the newly created Marienplatz. The adjacent public Marienplatz will provide the banking district with a new meeting place. The Marienforum will provide around 1,425 square metres of flexibly configurable office space on each floor. On the ground floor, two restaurants with large outdoor terraces and commercial space will be created. Two roof terraces on the sixth and seventh floors offer exclusive space and views of the city. The underground car park will have 69 parking spaces, 21 of which will have electric charging stations. The building will also offer 135 bicycle parking spaces. In addition to the office space, a public lunch restaurant, a Café, a daycare center and a fitness center will be built in the neighboring Marienturm, giving users access to a wide range of services.










